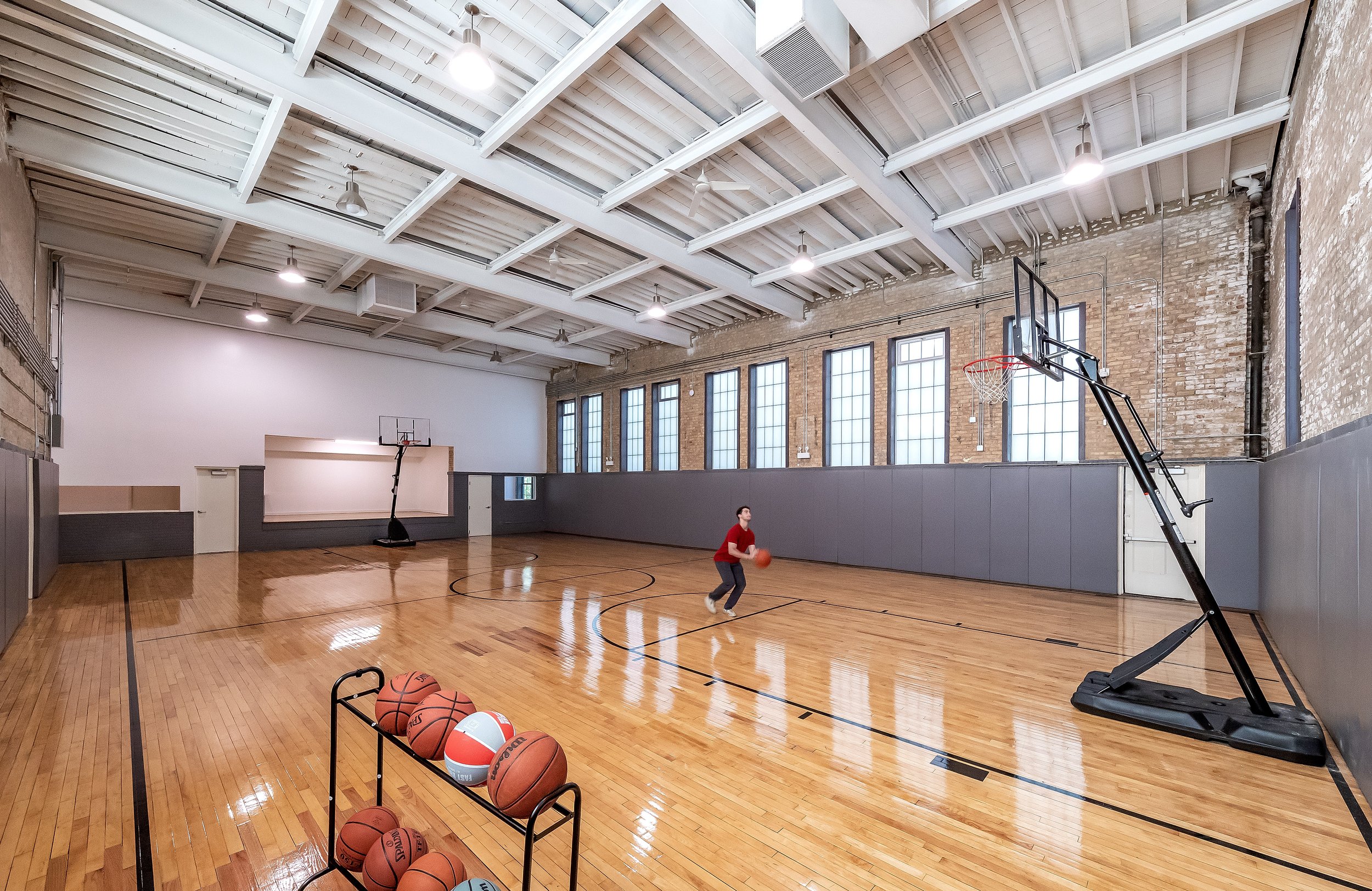LYTE Lounge

This adaptive reuse project transforms a former nursery school into a recreation and community center to serve at-risk and homeless youth on Chicago’s South Side. DAAM’s design strategically acts on the existing building and structure to create low-threshold access to storage, private and safe circulations routes to storage areas for users, and a comfortable domestic aesthetic experience opposed to an institutional one to generally decrease the stigma of experiencing homelessness. New custom-designed CNC-milled spandrel panels, inspired by the material context of the surrounding neighborhood, wrap the circular wing to provide a new identity for the building. The building accommodates staff offices, community spaces, a computer lab, kitchen, café, art studio, music lab, recording studio, classrooms, childcare center, basketball court, theatrical stage and laundry facilities as well as a variety of locker and personal storage offerings.
Client: The LYTE Collective
Location: Chicago, IL
Size: 13,750 SF
Status: Completed September 2022
Honors & Awards:
2025 AIA Chicago Roberta Feldman Architecture for Social Justice Award - Citation of Merit
Publications:
Architectural Record, “Design Vanguard.” June 2021
Chicago Architect, “Storage Matters.” Sept./Oct. 2018
DAAM worked with LYTE to deconstruct the elements of a typical home and reconstruct them within the Lounge. The typical home-like elements are intermixed with LYTE’s service offerings across the facility using a carefully constructed entry sequence moving from public to private programs.
The kitchen and community room spaces provide warm spaces for relaxation and engagement.
The music lab, structural core, basketball gym and stage serve as spatial anchors and centers for recreational program. DAAM employed a material strategy of custom CNC-fabricated panels at these locations to unify these disparate programs and highlight their importance within the facility.

Plan 01 - Radial Arrangement
Plan 02 - Orthogonal Arrangement
Building Sections
Existing Conditions | Photo Credit: Lee Bey
Demo Day | Photo Credit: Lee Bey
Contractor: The BOWA Group
MEP Engineer: Blake MEP
Structural Engineer: Rockey Structures
Photography: Lee Bey (Existing/Demo), Ballogg Photography (New)



















